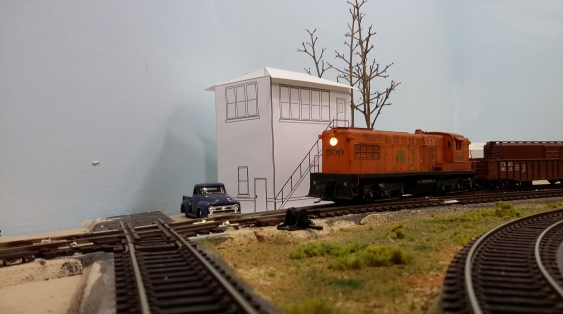During the 1950s there were five railroads that crossed each other at Griffith. Three of them were double track mainlines and all three crossed within a distance of 50ft. Railroads intersecting at Griffith included the Grand Trunk Western, the Erie and the Chesapeake and Ohio on shared trackage, and the EJ&E. Less than a block north of the three double track diamonds the Michigan Central also crossed the GTW and Erie/C&O. The EJ&E operated the tower controlling these crossings until the tower was closed in 1999. It was sold to the Griffith Historical Society and moved north across the tracks to the present location in 2000.

This tower was originally located across the tracks to the south – left in this picture – and contained the machinery that safely managed the combinations of signals and turnouts that controlled trains crossing through the three double track main intersection. The term for this collective mechanism is an interlocking plant. There is a web page containing information about Griffith and a track layout of the diamonds at http://www.dhke.com/CRJ/griffith.html

Any model railroad pretending to be Griffith needs to have a model of this tower. So I took pictures from all four sides, measured the foundation, all four walls, windows, doors, and bricks – standard 8″ bricks. Then I went back to my computer and started measuring the photographs and making a set of CAD drawings. By counting pixels on the screen across the base and comparing that to a measurement I had taken of the base, I obtained a scale of pixels per foot for that photograph and could capture the measurements I needed to make the CAD drawing with reasonable accuracy. Here is the west elevation drawing in PDF format.
Once the drawings were complete I cut plexiglass panels for each side and glued the core of the building together. Each side elevation was then cut from a copy of the drawing and glued to the plexiglass. Windows and doors will be cut in and a laser cut brick veneer will be applied. In this photo the core is in position on my layout and EJ&E #500, a Baldwin DRS-6-6-1500 is about to cross the Erie mainline. The roof needs a bit of adjustment – it needs to be higher. Well, then there is the ballast and scenery that needs to be applied also, so roof adjustments will need to wait a bit.

Kurt
Great story!
LikeLike
Another worthwhile project! I look forward to what lies ahead.
LikeLike
Kurt, great site. Actually there were five railroads at Griffith tower.
LikeLike
Thanks for the correction Dave. I had not accounted for the C&O sharing trackage with the Erie, or did each of those railroads have a single track of the pair? I have updated the page. Thanks for reading and sharing.
LikeLike
East of Griffith the Erie and the C&O had separate tracks. West of Griffith they shared double track.
LikeLike